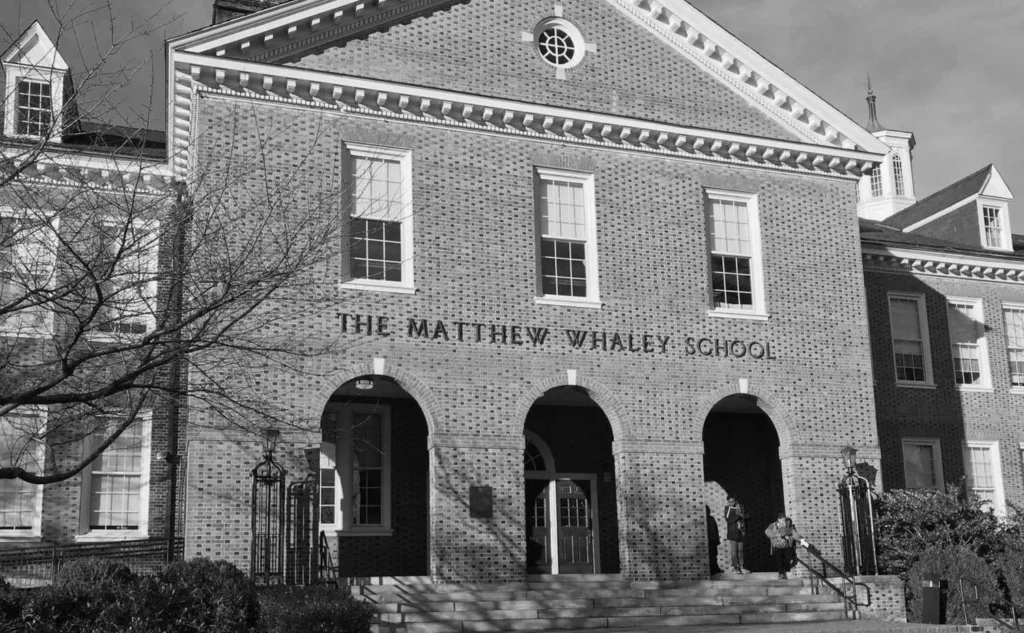
Most school buildings are cheap, ugly boxes that aesthetically brutalize all who enter them. The good news is, we can design better ones that lift the spirits of students and teachers alike. It’s time to do that, and start building beautiful schools again.
Most school buildings are bleakly industrial.
When I walk through the schools where I live, I feel like I’m in an industrial facility. Their fluorescent lighting gives them the stark brightness of a machine shop, and their concrete block walls lend them all the charm of a Chelyabinsk tank factory.
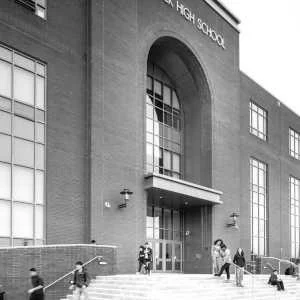
On the outside, they’re just as bad. Two of the worst offenders are Thomas Johnson High, which looks like a power plant, and Frederick High, which looks like a combination jail/data center.
Their entrances are aggressively unfriendly. You enter TJ High underneath metal overhangs, upon which are installed hundreds of sharp steel anti-bird spikes. You enter Frederick High by climbing a set of drab concrete stairs, then scuttling inside under a dark, imposing arch.
Inside these schools, the atmosphere is one of hostility. In Frederick High, the numbers on its clocks glow an angry red, and its courtyard is barren concrete, like a prison yard. In TJ High, many of the classrooms don’t have windows, and the between-class “bells” emit a loud, jarring buzz.
I guess I noticed this because I work outside the school system. When you work in these buildings every day, I imagine you come to think of them as normal. Me being a History major with an interest in architecture, I see them as grossly abnormal.
Why are there so many “Yale Boxes” here?
TJ High was built in 1966, and Frederick High was built 50 years later, but they both have one thing in common: they’re the sort of modernist buildings that look great in architectural drawings, but turn out to be plug-ugly when built.
Of course the people who designed these schools don’t think they’re ugly. They think they’re sleek. Sometimes they can be, as the atrium of Frederick High is, but they’re also cold and hard. So why are most of the schools built from the mid-’60s until now so uninviting? Why do they not look or feel like schools?

I blame the Nazis. When Hitler’s people took power in Europe, all the modernist architects over there came to live here. Those prestigious eggheads, one of whom wanted to bulldoze Paris and put up commie blocks, began desiging modernist boxes for their new clients in the US. Then they got hired as professors at Yale and Harvard, and taught their students to do the same.
Take the architects who designed Frederick High, for example. They look like nice people, and they’re certainly well-credentialed, but therein lies the problem. They were trained in schools that have yet to ditch the “Yale Box” aesthetic and rediscover what makes a building like Matthew Whaley Elementary, with its clean American take on the classic Georgian style, so pleasant a place to spend time in.
I always thought that my alma mater, Walkersville High, looked like a warehouse. While its design is pretty dreary, it does have one nice feature: it’s small. It held less than 600 students when I was there, so it never felt forbidding. TJ and Frederick, by contrast, hold three times as many students, so when I walk around in them they give me the impression that I’m insignificant, as so many modernist buildings do.
School buildings don’t have to be awful.
I understand why we build schools in a modernist style: they’re cheap to build, and as the priority in school budgeting these days is efficiency, cheap fits the bill. Inexpensive, however, doesn’t have to be dull and institutional. It can be exciting and distinctive.

The Eames house is a great example of this. Charles and Ray Eames, an American husband-and-wife design team, created their house using inexpensive materials, but it still looks inviting. Why? In it, you’ll see things that you don’t in the schools mentioned above: wood paneling, soft lighting, and plenty of trees and plants.
The Eameses designed it in 1949, before European modernism took hold in this country, and it displays a balance of hard and soft elements that most modernist buildings lack. It has exposed steel girders, but also living trees that filter sunlight through its windows. It has hard concrete floors, but also wood-paneled walls that give it a natural feel.
Do we have any schools like it where I live? We sure do: Walkersville Middle School. Built in 1960, WMS shares several features with the Eames house. Every classroom has a wall of windows that lets in natural light. Its built-in closets have a natural wood finish. It has a grassy central courtyard, and its small size makes it feel intimate.
The building is intelligently designed. For example, its window walls are shaded by an overhanging roof that blocks the midday sun. On its south side, a row of trees keeps the sun from heating up classrooms during the hot months, while letting it through to warm them up in the winter. Its rich brown terrazzo floors give the interior an earthy feel.
In recent years, WMS has been disfigured. Its elegant outdoor walkways have been bricked in, and a homely addition has replaced the windows that used to line one side of the library. Nonetheless, its “good bones” remain, and anyone wanting to see modernism done right should pay the school a visit.
We can create a new architectural style.
It’s time for a new style of American school building, and if we have the confidence, we can develop a new and beautiful style of school architecture. How do we do that? We can start by resolving to build a school that’s an example of this new style. Saint Denis established a new style of architecture, the Gothic, and the Sydney Opera House pioneered another new style, the Postmodern. In the same way, this school can exhibit a new kind of architecture.
Leadership will be key. If we convene a committee to coordinate the project, we’ll fail. If we put one person in charge, we can make it succeed. One man, with the authority and resources to make things happen, must lead the project.
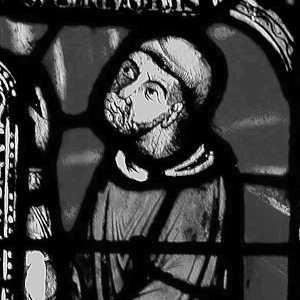
This man must be smart and ambitious. We’ll need our own Abbot Suger, the bold and brilliant cleric who coordinated the building of the church at Saint Denis. To find him, we should look outside the school system, because bureaucracies don’t typically cultivate or reward innovative people.
We’ll also want to pair him up with someone who can negotiate educational politics. With a smooth inside operator serving as his lieutenant, the new “Abbot Suger” can concentrate on the building’s design.
Let’s employ some new ideas.
The design of the great cathedrals was informed by a new idea: we can feel the presence of God by viewing beautiful things. To break new ground in school design, our next school must also be informed by new ideas. Let me suggest four:
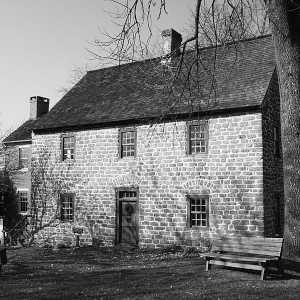
- Historical Influence. Through the first century of Frederick County’s history, its residents didn’t have the resources to put up large, expensive buildings. So, they built honest, well-proportioned structures like the Landon House and Schifferstadt. We should honor them and do the same.
- Natural Harmony. A building’s layout and materials affect us in subtle but powerful ways. Practitioners of the Chinese art of feng shui recognize this, so we should employ one to help design this school.
- Super Efficiency. We’ll need to use a lot less energy in the future, so if we want this school to maintain a comfortable temperature year-round, it will have to be very well-insulated, very well-ventilated, and employ passive solar heating.
- Appropriate Scale. The upper limit for group cohesion is around 150 people, so this school, if a high school, should contain no more than 600 students, or 150 per class. If it’s an elementary school, 150 students would be ideal.
Let’s get started now.
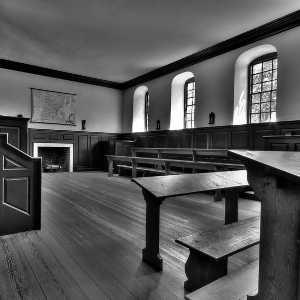
Pursuing this project would break long-established patterns of school construction. It’s a lot to consider, and won’t happen overnight. In the meantime, we can still put some of these ideas into practice in our existing schools. For now, let’s:
- Put carpet in academic classrooms to improve the acoustics.
- Install full-spectrum lights to give classrooms a warm feel.
- Paint the walls natural colors to create calming spaces.
Beauty is a sign that things are in balance, a clue that a system is working smoothly. It’s also a healing and inspiring force, so let’s get started on building more beautiful schools.